Rental Spaces
First Floor
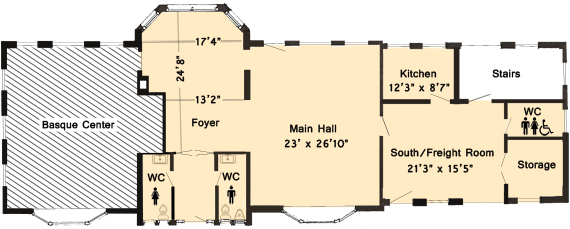
Second Floor
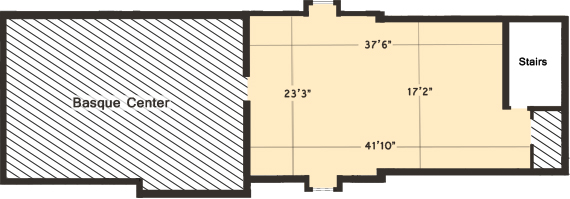
Depot Spaces
Foyer
The depot's foyer is furnished with display cases housing historic railroad artifacts that have been donated by various individuals and organizations. A water fountain is located in the foyer.
The foyer can serve as a reception area to receive guests at an event. The display cases are convenient for guest books, photo displays, or themed decorations. The foyer can also be utilized as a buffet area when dining seating is set up in the main hall.
Dimensions: 24'8" by 17'4"
Main Hall
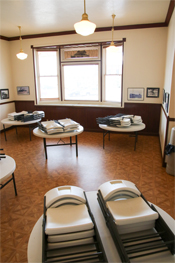
The main hall features a bay window. It is set up with six round tables and thirty-six chairs. More tables and chairs are available in the storage area.
A 9x9 electric projection screen is mounted on the east wall.
Dimensions: 23' by 26'10"
Kitchen
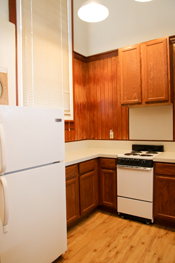
The depot kitchen is furnished with a refrigerator/freezer, a small 4 burner stove/oven, two sinks and ample counter space.
Dimensions: 12'3" by 8'7"
South/Freight Room
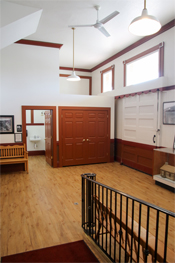
The south portion historically served as the depot's freight room. It is adjacent to the main hall and is accessed by a ramp. There are two exterior doors; one is a large sliding door. The ADA restroom is located at the south end. The kitchen is also accessed through the south/freight room.
Dimensions: 21'3" by 15"5'
Second Floor
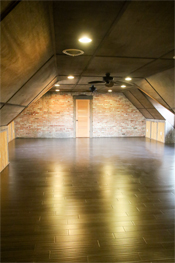
The second floor features an original brick wall. The space is lit by natural light from two windows and additional recessed lighting. There are two ceiling fans.
Dimensions: 37'6" by 17'2" (north end of room 23'3'' w)
South Restroom
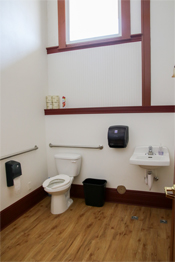 The
restroom located at the south end of the first floor is ADA compliant. A large window provides natural light and there is also overhead lighting and a wall sconce. There is a large mirror on the west wall.
The
restroom located at the south end of the first floor is ADA compliant. A large window provides natural light and there is also overhead lighting and a wall sconce. There is a large mirror on the west wall.
Dimensions: 7'2" by 8'3"
Foyer Men's Restroom
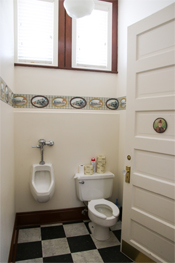
.
Foyer Women's Restroom
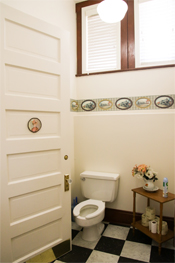
Stairs
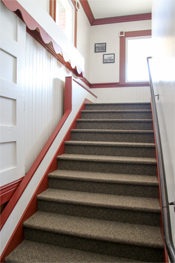 The stairs leading to the second floor measure 4' 2" wide.
The stairs leading to the second floor measure 4' 2" wide.




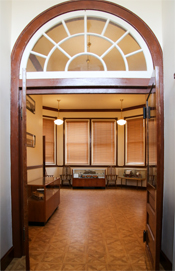
For Additional Information
contact info@ontariodepot.org